Product Information and pricing
We strive to deliver top-notch building and renovation services to our clients. Our team is made up of highly skilled professionals who have worked in the construction industry for years and are committed to doing great work.
Thank you for reading this post, don't forget to subscribe!DIY Agriculture Buildings partners with the finest craftsmen to make these building easy to assemle for the DIY.
From farmsteads to backyards, our catalog offers a variety of structures to meet your specific needs.
At DIY Agriculture Buildings, your satisfaction is the cornerstone of our service.
Agriculture and Storage Building Solutions
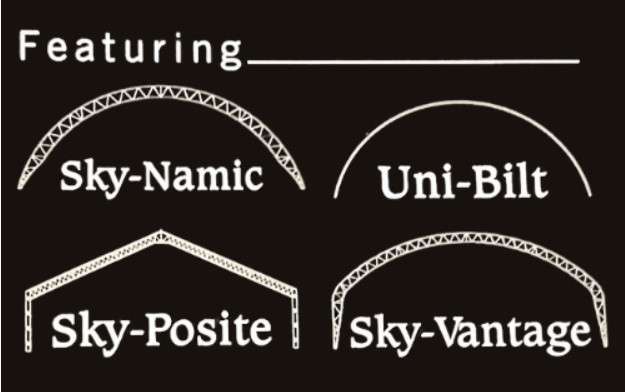
Profile Options:
Sky-Vantage Structures: Designed with engineered trusses. DIY-friendly Sky-Vantage buildings provide vast, well-ventilated spaces filled with natural light, ideal for multiple agricultural applications. Our vertical sidewalls provide an optimal height application for increased vertical versatility.
Sky-Namic Structures: Designed with engineered trusses. Sky-Namic structures offer robust protection for equipment and livestock, with dynamic, heavy-duty capabilities.
Uni-Bilt Systems: These are Steel Rafter Systems. Uni-Bilt systems exemplify DIY efficiency. These compact, easy-to-construct models are perfect for streamlined storage and maintenance.
Sky-Posite Solutions: Designed with engineered trusses. Sky-Posite offers a premium DIY experience with superior durability, insulation, and aesthetic appeal, crafted for those who seek the best in self-build structures.

-Color Options Include-
Black, White, Tan, Brown, Dark Blue, Bright Blue, Standard Green, Bright Red, Dark Red and Silver
All our Fabric Building Covers are industry leading 12.5 oz/23 mill thickness
Custom Solutions: Tailored designs to meet specific needs, including site-specific engineered seals if required.
Ventilation Systems:
- Over shot ridge system for proper ventilation, promoting good air quality and animal health.
- End vents as an alternative to ridge vents in smaller buildings.
Door Details:
- Standard doors equipped with manual winch, with an option for an electric winch.
- Fabric doors available up to 20’ wide, in various colors, and made with 12 oz. – 23 mil. fabric.
End Kits:
- Options for wood posts for end wall framing as an alternative to standard steel.
- Skylight fabric structures using domestic steel, with trusses made of black steel, hot dipped galvanized after welding.
Cover Tie Down and Purlin Connection Systems:
- Lateral tensioning system.
- Cable bracing at each building end for precise adjustment and alignment of trusses.
Additional Features:
- Turnbuckle attachment.
- Crossing purlin system for enhanced structural integrity in large buildings.
- Concrete wall and wood post connection options.
Specific Applications:
- Buildings for hay storage, equipment storage, livestock auctions, and more.
- Roll-up curtains, ridge vents, and fabric end kits as additional options.
Various Building Sizes and Types:
- Single arch series with specific dimensions and features.
- Buildings in various heights and widths to accommodate different storage and usage needs.
UNI-BILT
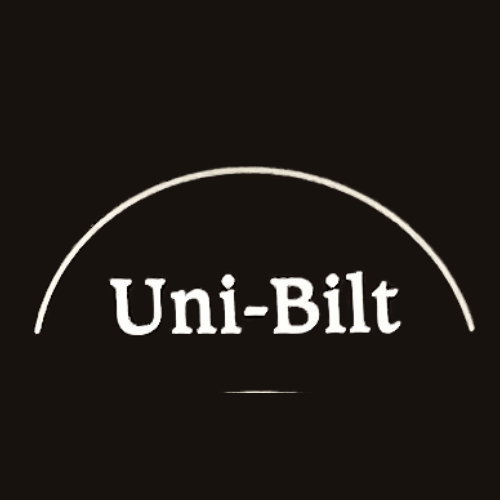
Compact and efficient, these are perfect for smaller-scale storage with easy access and maintenance.
- PSF indicates snow load capacities for buildings priced
- Greater snow loads available upon request
- Customers is responsible for specifying if a greater snow load is required
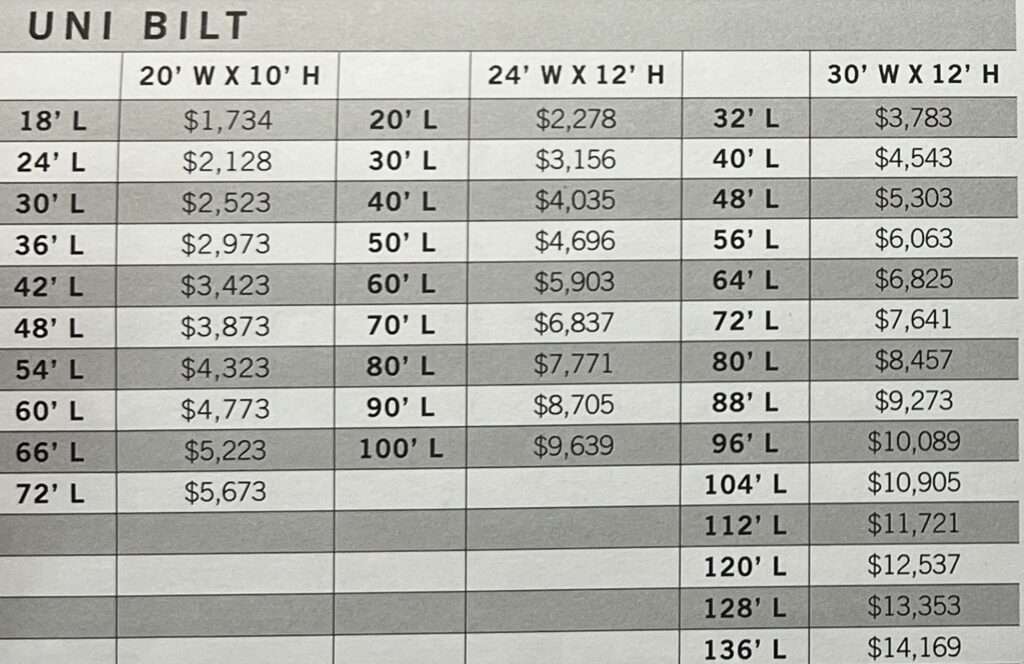
Sky-Namic Structures
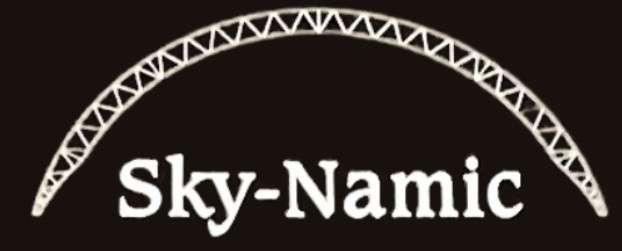
Strong and dynamic, designed for heavy-duty use with the ability to suspend equipment or machinery.
- PSF indicates snow load capcities for buildings priced
- Greater snow loads available upon request
- Customers is responsible to specify if greater snow load is required

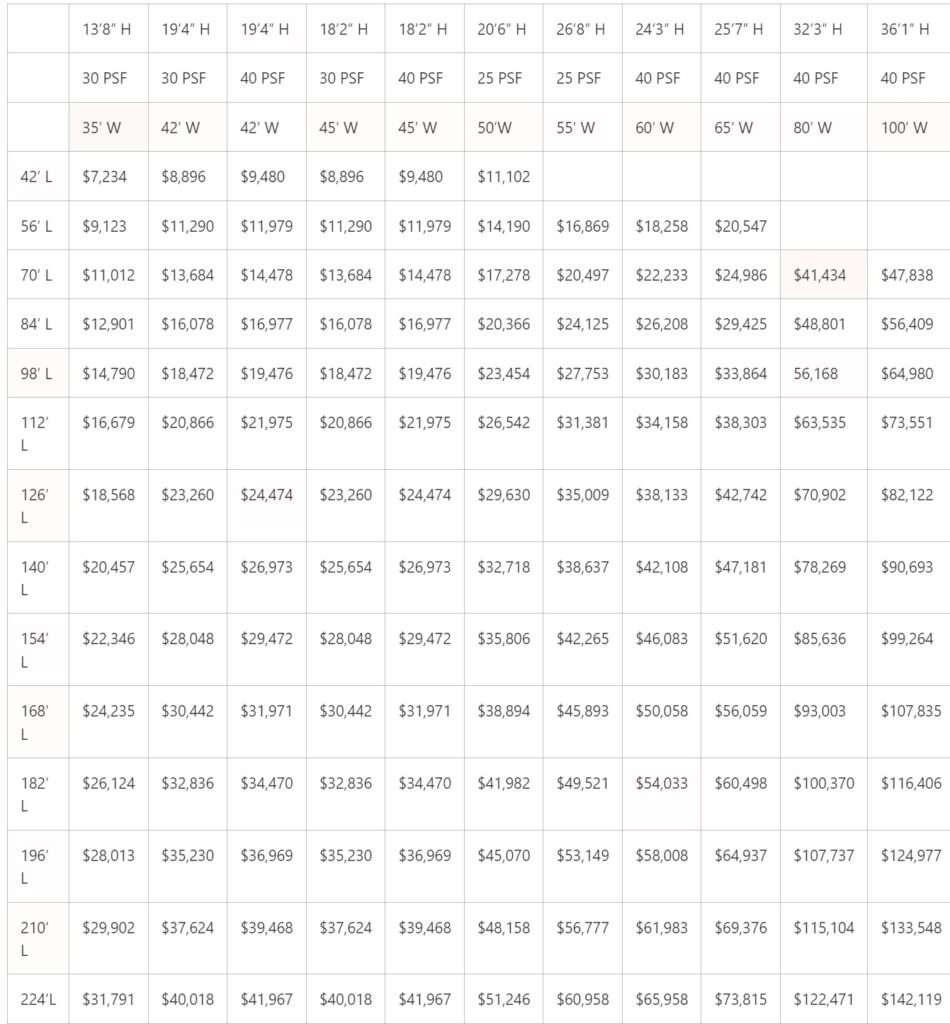
Sky-Vantage Structures
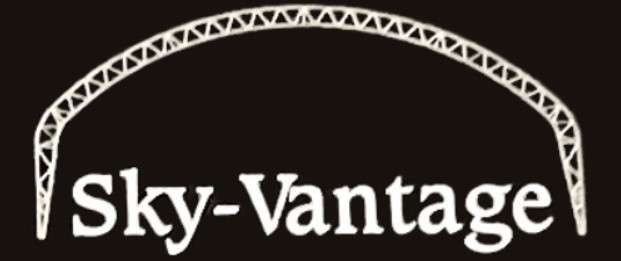
- PSF indicates snow load capcities for buildings priced
- Greater snow loads available upon request
- Customers is responsible to specify if greater snow load is required
Ideal for versatile, open-space needs with options for increased ventilation and natural light.

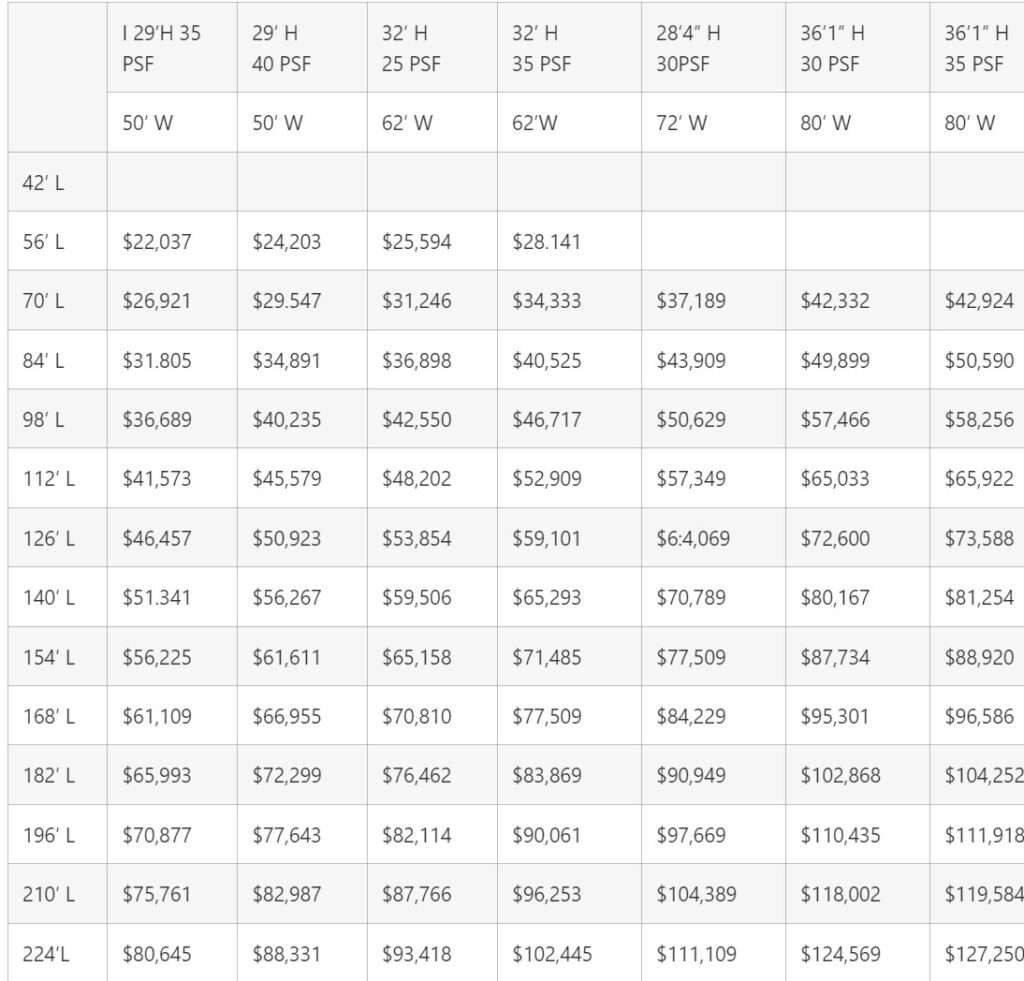
Sky-Posite Solutions
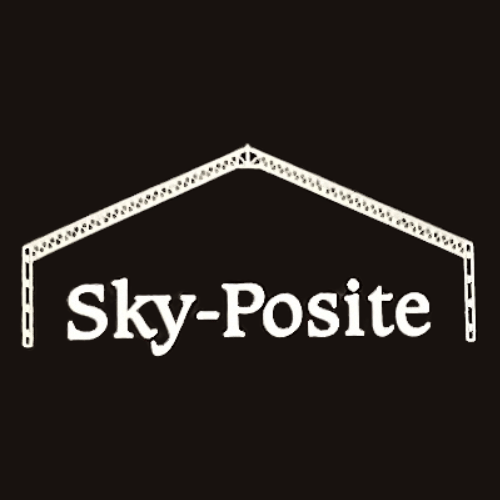
Our premium line offering superior durability, insulation, and aesthetic appeal for high-end requirements. Same legths available as Sky-Vantage
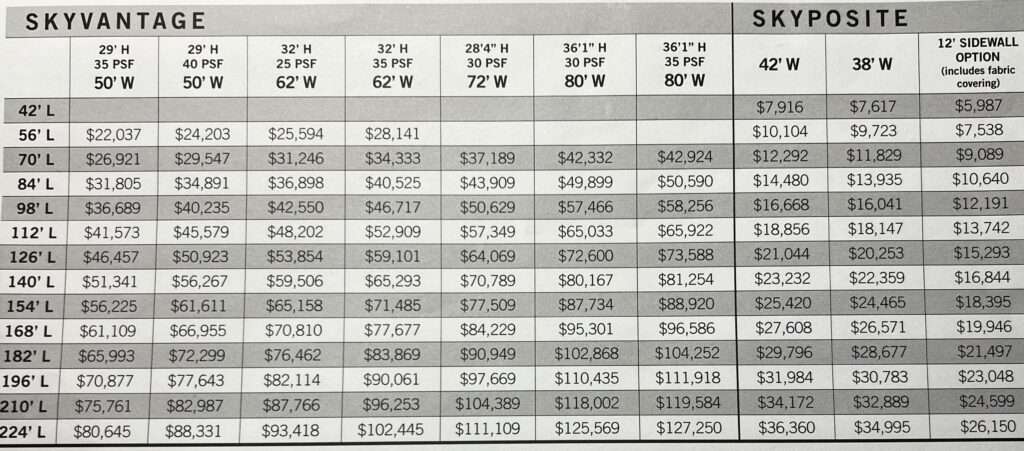
SKYPOSITE END WALL
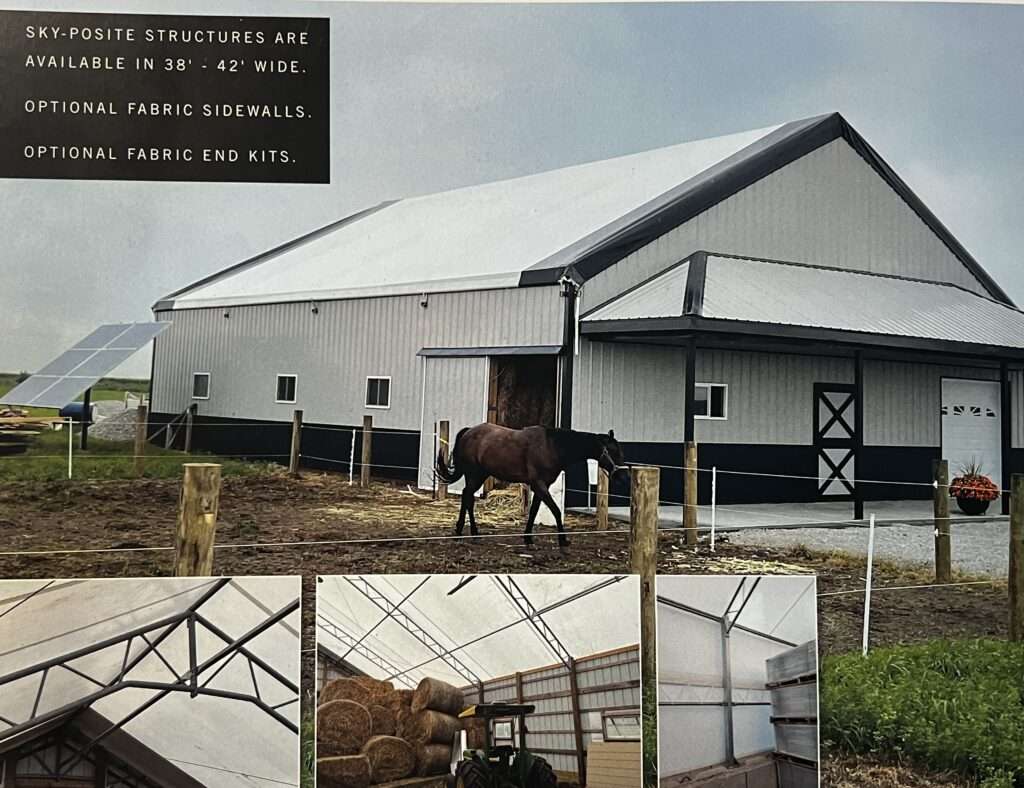
- For a 37′ wide standard end wall that includes two vertical members, the price is listed as $2,463.
- Without framing, the price for the same size end wall is $1,160.
- For a 42′ wide standard end wall with two vertical members, the cost is $2,548.
- Without framing, the 42′ wide end wall is priced at $1,244.
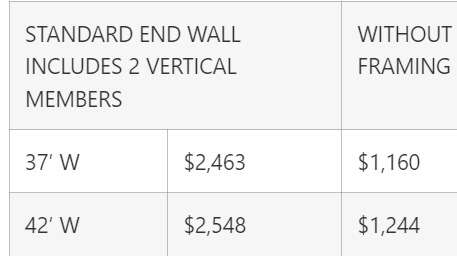
SKYVANTAGE END WALL
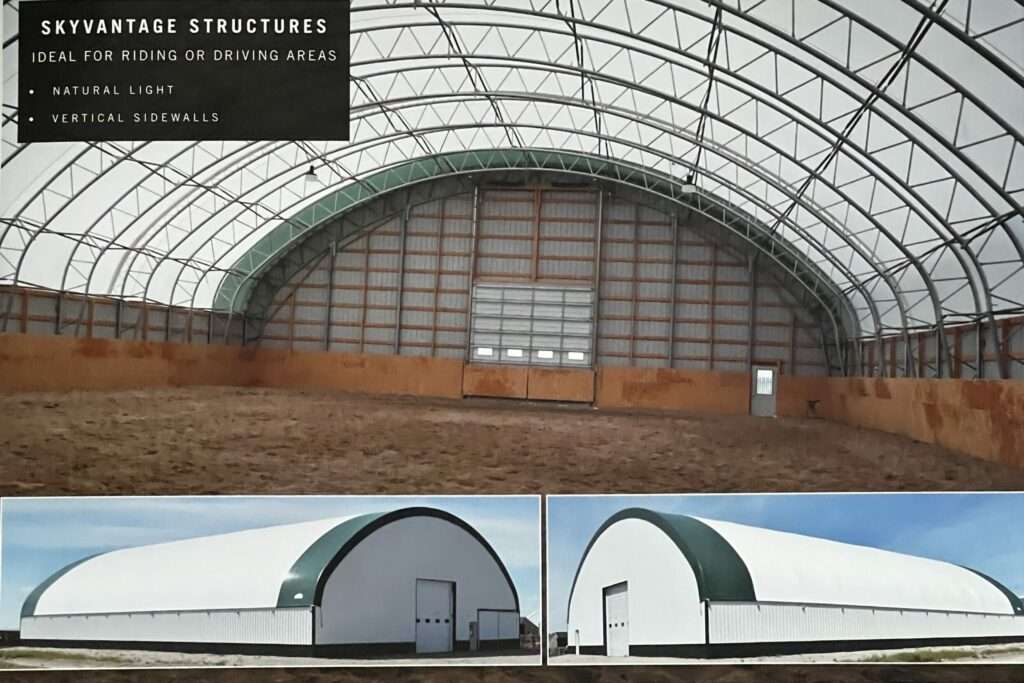
- For end wall framing, wood posts can be utilized as an alternative to the standard steel, offering more flexibility in the building design and construction.
- For a 50′ wide standard end wall with four vertical members, the price is $5,987. Without framing, the price is $1,900.
- A 62′ wide standard end wall with four vertical members is priced at $7,452. Without framing, the cost is $2,417.
- The 72′ wide standard end wall with four vertical members comes at a cost of $8,171. Without framing, it is $2,900.
- For an 80′ wide standard end wall including four vertical members, the listed price is $12,179. Without framing, the price is provided as $3,900.
Additional members will be assessed @ Header price
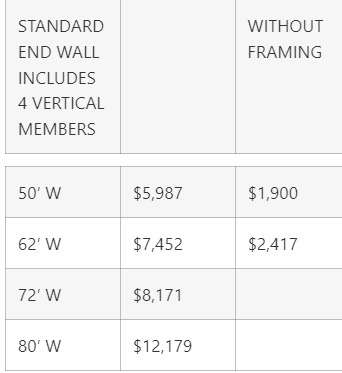
FABRIC END KITS
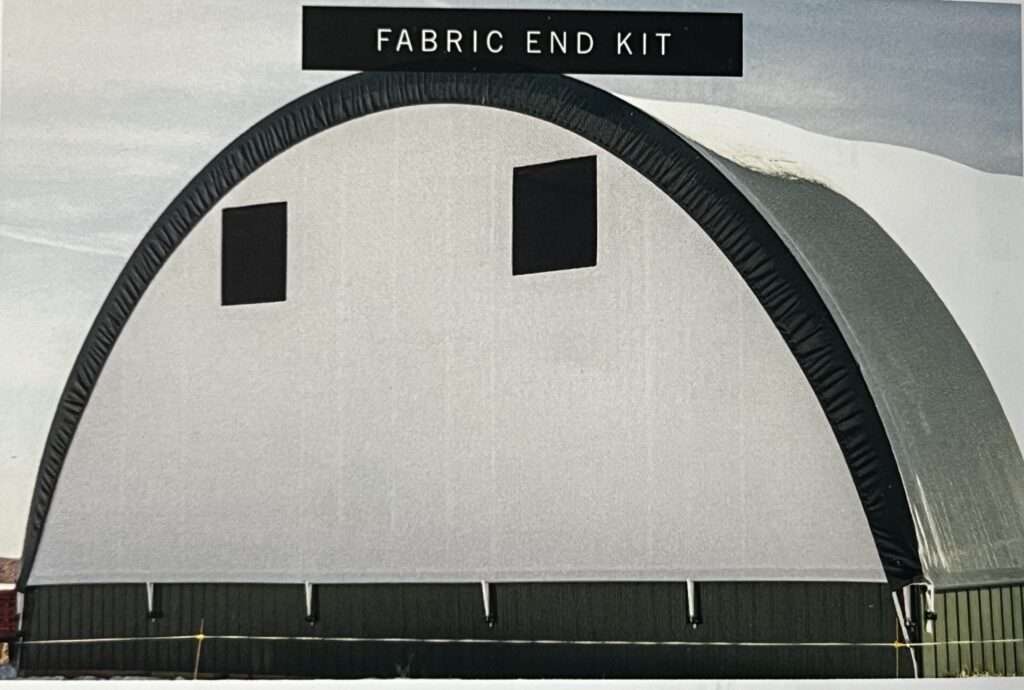
- Options for wood posts for end wall framing as an alternative to standard steel.
- Skylight fabric structures using domestic steel, with trusses made of black steel, hot dipped galvanized after welding.
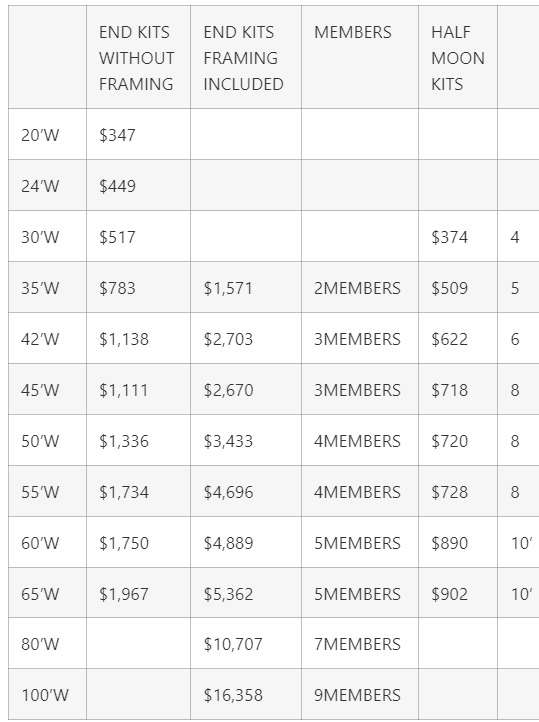
FABRIC DOORS
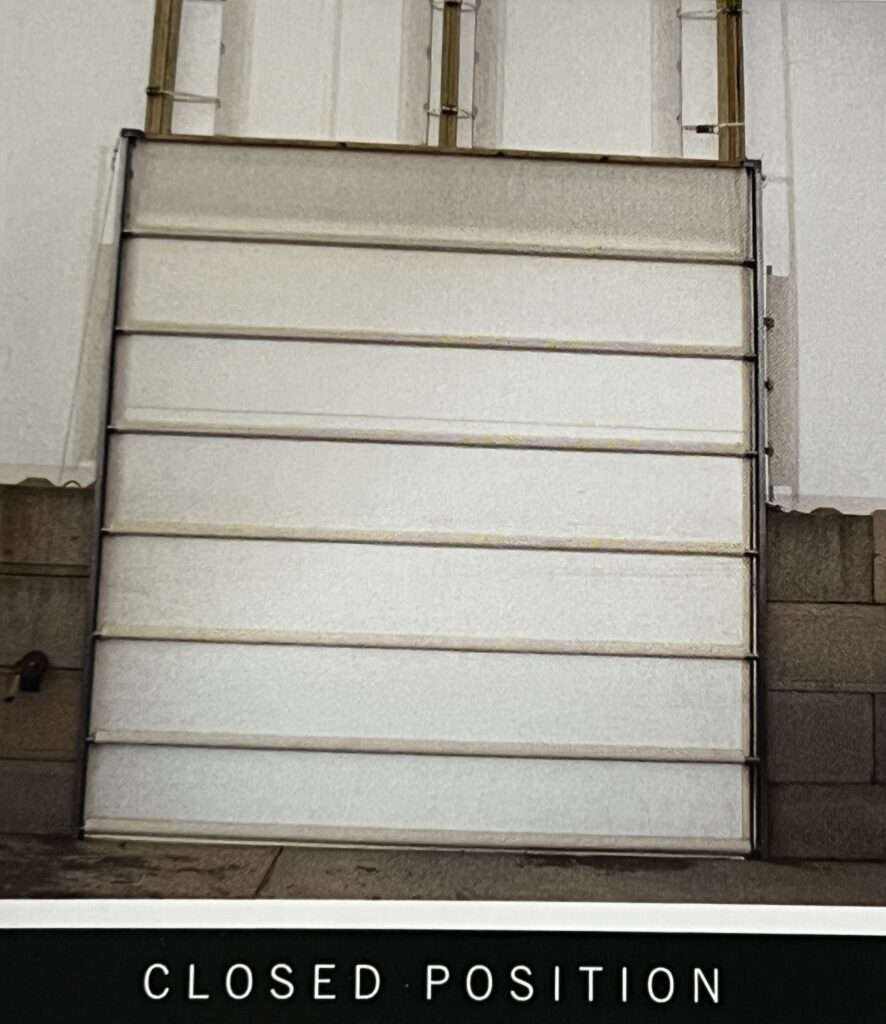
- Door Headers: The price is calculated by taking the door header price per foot times the width of the door opening in feet for each door opening.
- They are made with a durable 12 oz. – 23 mil. fabric.
- These doors can be installed on a conventional wood building as well as on buildings with standard steel framing.
- The fabric used for the doors is designed to match the truss profile of the building.
- For end wall framing, wood posts can be utilized as an alternative to the standard steel, offering more flexibility in the building design and construction.
- Standard fabric doors are equipped with a manual winch for operation, but there is an option to have an electric winch instead.
- They are available in sizes up to 20 feet wide, accommodating a variety of building sizes and uses.
- A range of colors is available for fabric doors, providing customization to match the aesthetic or functional requirements of the building.
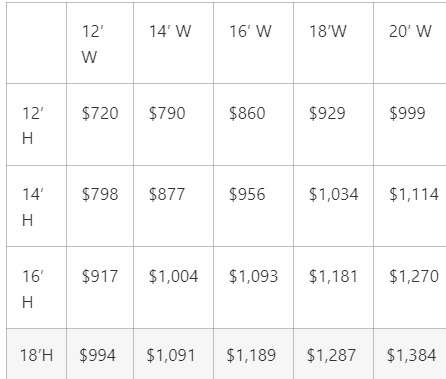
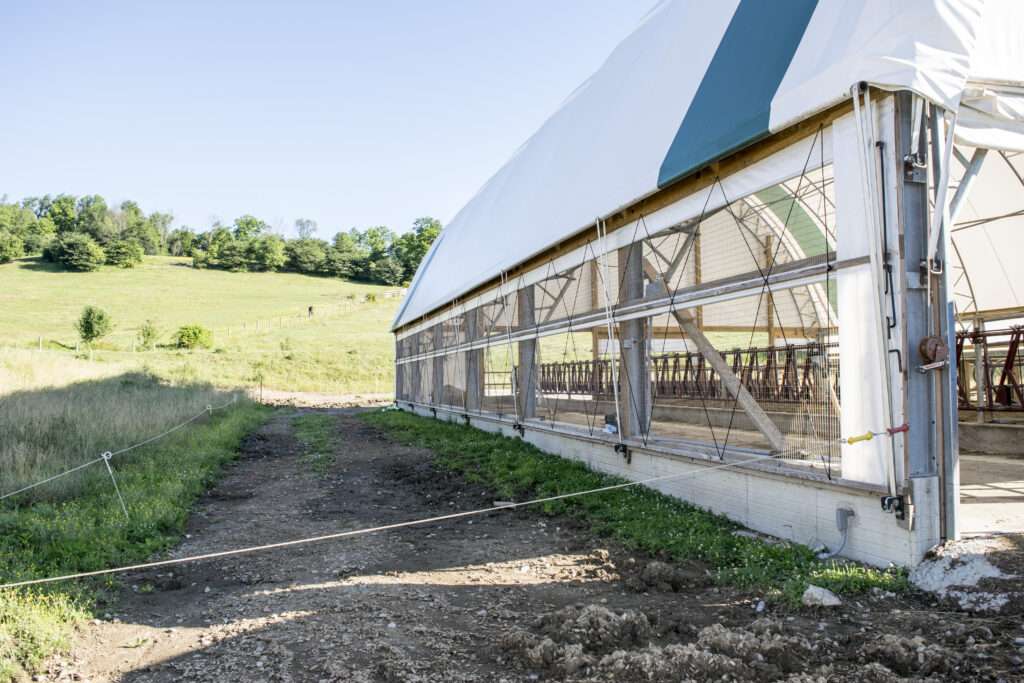
Roll Up Side Curtains
Roll up side curtains allow you to have cross ventilation on warm summer days making less stress on livestock.
6′ ROLLUP CURTAINS$11.70 per foot + $125 per crank, 84′ max length per crank
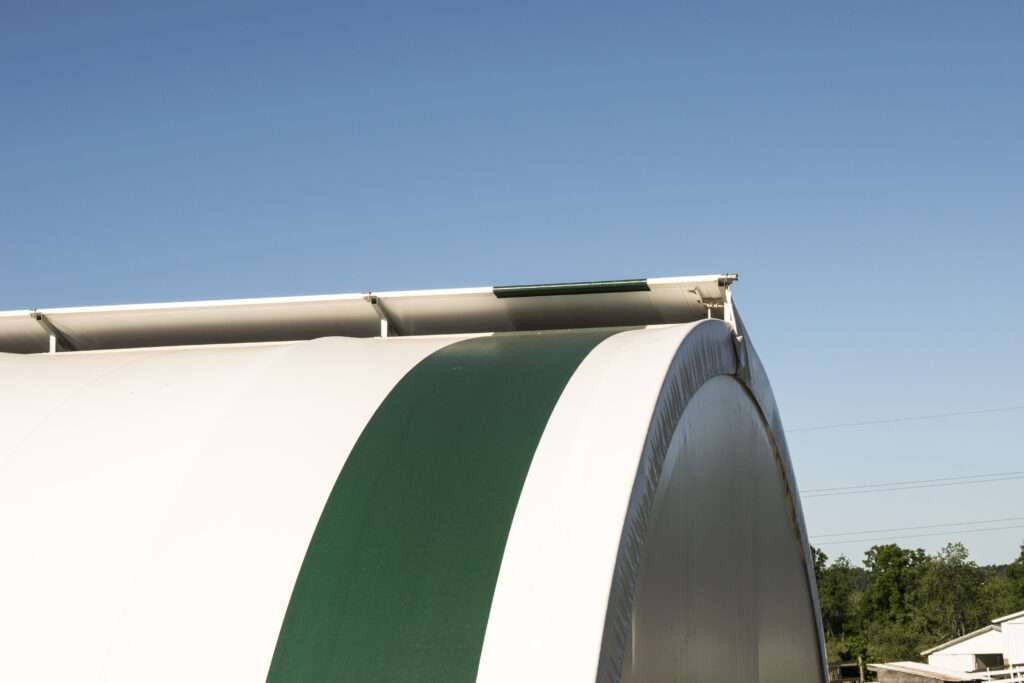
Over Shot Ridge System
Our over shot ridge system is designed to give you proper ventilation to promote good air quality and maintain animal health.
OVERSHOT RIDGE VENTS 35′ – 60′ WIDE BUILDINGS$41 per lin. foot + $345 for starting OVERSHOT RIDGE VENTS 65′ – 80′ WIDE BUILDINGS$45 per lin. foot + $371 for starting
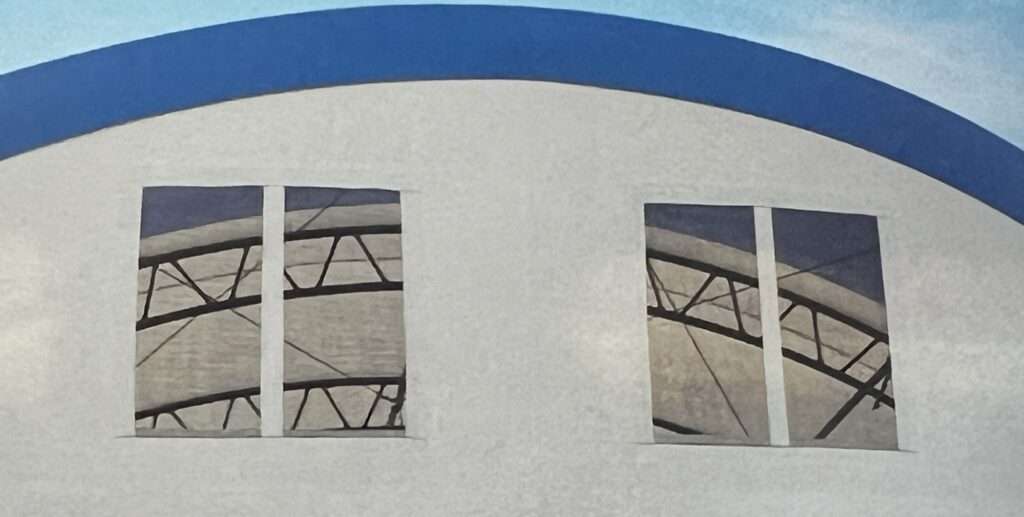
End Vents
End vents can be used as an alternative to ridge vents in smaller buildings.
BUILT IN 4X4 VENTS FOR END KITS $60 each
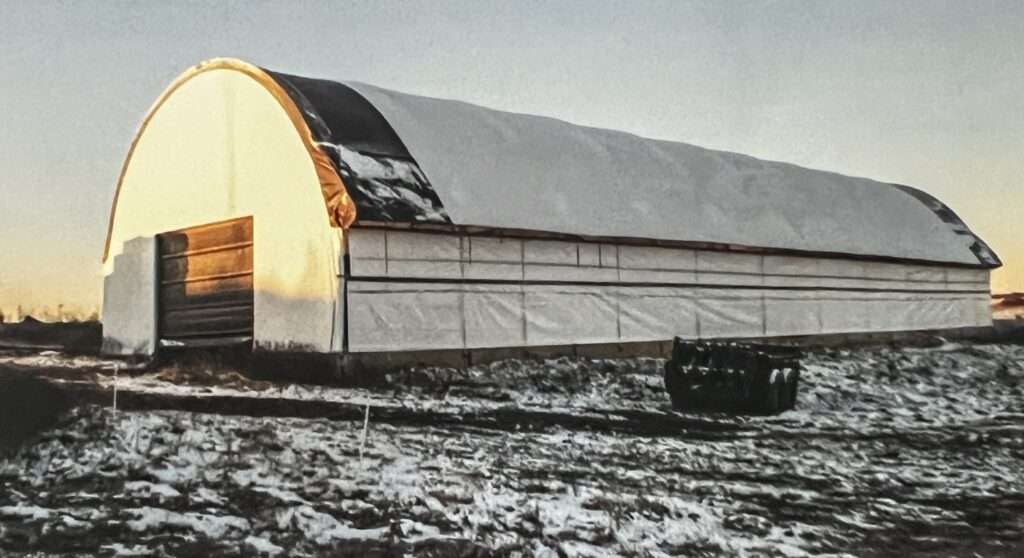
EVES
Eves enhance air quality and diverts water away from the buildings.
| 2′ EVE FOR 35′ – 50′ WIDE BUILDINGS | $23.50 per lin. foot |
| 6′ EVE FOR 55′ – 100′ WIDE BUILDINGS | $34 per lin. foot |
| 2′ EVE FOR 55′ – 100′ WIDE BUILDINGS |
| 6′ EVE FOR 35′ – 50′ WIDE BUILDINGS | $29 per lin. foot |
| 2′ EVE FOR 35′ – 50′ WIDE BUILDINGS | $23.50 per lin. foot |
| 6′ EVE FOR 55′ – 100′ WIDE BUILDINGS | $34 per lin. foot |
| 2′ EVE FOR 55′ – 100′ WIDE BUILDINGS | $29 per lin. foot |